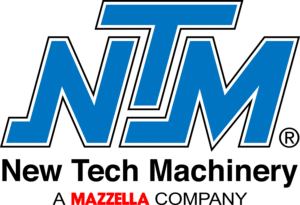In recent years, a growing trend has emerged in the world of housing – metal barndominium homes. These unique structures combine the rustic charm of barns with the comfort of modern homes. From their origins as practical agricultural buildings to hybrid living spaces, barndominiums have gained popularity among homebuyers seeking a balance between functionality and aesthetics, and opened up a wealth of new opportunities for those in the metal roof and wall panel industry.
At New Tech Machinery (NTM), we have provided portable rollforming machines and equipment to metal roof, wall panel, and gutter businesses for over 30 years. We make it our priority to listen to our customers and provide products that meet the demands of the current marketplace. The launch of our recent board & batten profile—typically seen on barndominium homes—resulted from NTM customer requests.
In this article, we will discuss:
- What is a barndominium?
- Origins and evolution of the barndominium
- Growing popularity of barndominiums
- Barndominium styles
- Material and design elements of barndominiums
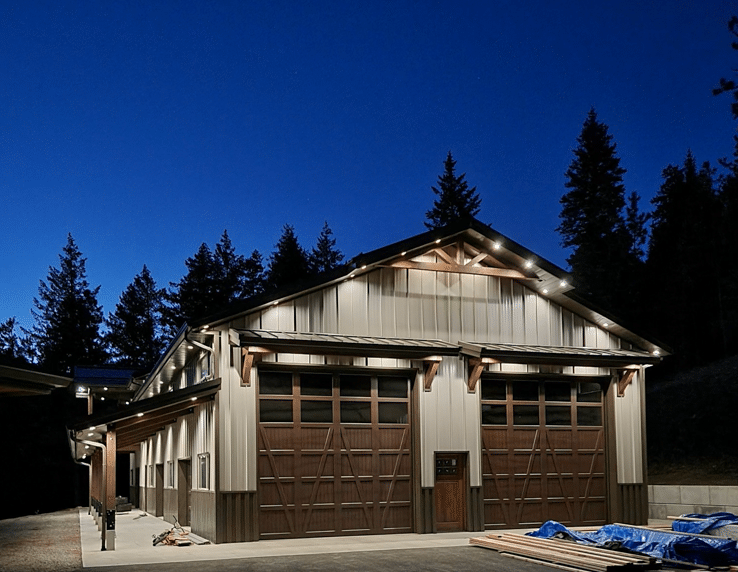
What Is a Barndominium?
At its core, a barndominium is a single structure combining a barn and a living space. This evolved from barns often being repurposed or underutilized so that a great deal of space was left unoccupied.
Homeowners and developers saw potential in these large, sturdy structures and transformed them into living areas, often combined with the remaining barn. The result was the birth of barndominiums – residences that retained the authentic barn elements while also housing a comfortable and stylish living area within.
Now, barndominiums may include other hybrid aspects, like workshops, storage or office space, or garage space. Others incorporate leisure space, like game rooms, sports areas, or bars. Some resemble homes more than barns, and given the affordability of barndominiums over conventional homes, it’s no wonder they’re growing in popularity. Plus, they offer all the low maintenance and long lifespan benefits of metal siding and roofing.
Benefits of Building a Barndominium
- Fast and easy—Construction takes a fraction of the time as with a conventional home.
- Open floor plan—Their spacious and functional aesthetic is desirable in modern homes.
- Flexibility—Buyers can mix metal siding with brick, stone, or wood. They can build so as to add more later.
- Cost-effective—Steel barndominiums are more affordable than traditional houses, require less maintenance, and last longer.
Origins and Evolution of Barndominiums
Connecticut real estate developer and horse lover Karl Nilsen coined the term barndominium while imagining a housing concept centered around equestrian living. In more recent times, it became a household term after Chip and Joana Gaines used it in a 2016 episode of their HGTV show Fixer Upper, when they transformed a horse barn into a family living space.
However, the origins of lifestyle barns, as Lee Smith, owner of Flatiron Steel, likes to call them, can be traced back to the U.S. in the mid-20th century. Initially, they were a practical solution for farmers and ranchers who wanted to live near their agricultural operations. By converting part of their barns into living spaces, they could be closer to their livestock and crops, saving time and energy.
In the 1980s, the concept gained traction in Texas, where it became popular among rural landowners. Barndominiums offered the opportunity to combine living quarters with functional spaces, such as workshops, storage areas, or garages, all under one roof. This versatility and cost-effectiveness attracted people who desired a more efficient, open living space.
Over time, the trend expanded beyond rural areas, attracting urbanites who appreciated the unique architectural style and spacious interiors. As modern lifestyles have embraced a more industrial design, barndominiums found a place in suburban and city living as well.
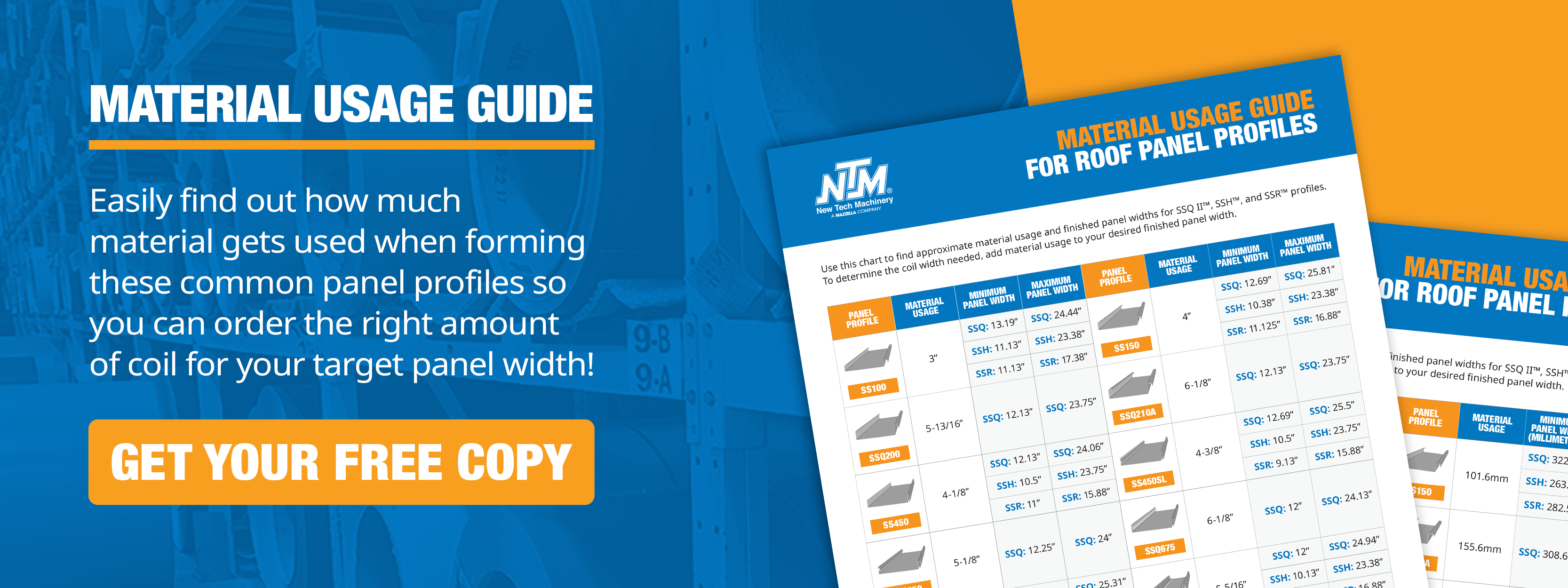
The Growing Popularity of Barndominiums
Over the past two decades, barndominiums have experienced a significant surge in popularity.
Homeowners and builders recognize the numerous advantages these structures offer. One of the key attractions is the flexibility of the floor plans. Barndominiums are incredibly versatile, accommodating a wide range of layouts and designs, allowing homeowners to customize their living spaces to their specific needs and preferences.
Numerous barndominium kits are also available for construction so that all the buyer has to do is purchase the land. However, kits come with their own drawbacks as the materials can’t always be specified by the buyer. As the contractor, you can work more closely with the homebuyer to make sure they are purchasing quality metal and finish for the roof and siding.
For many homebuyers, the eco-friendly aspect aligns with the growing emphasis on sustainable living. Metal siding made from recycled materials can again be recycled. Also, metal building systems can earn LEED v4.1 credits in the LEED system, which can increase property value and qualify the owner for rebates and other incentives.
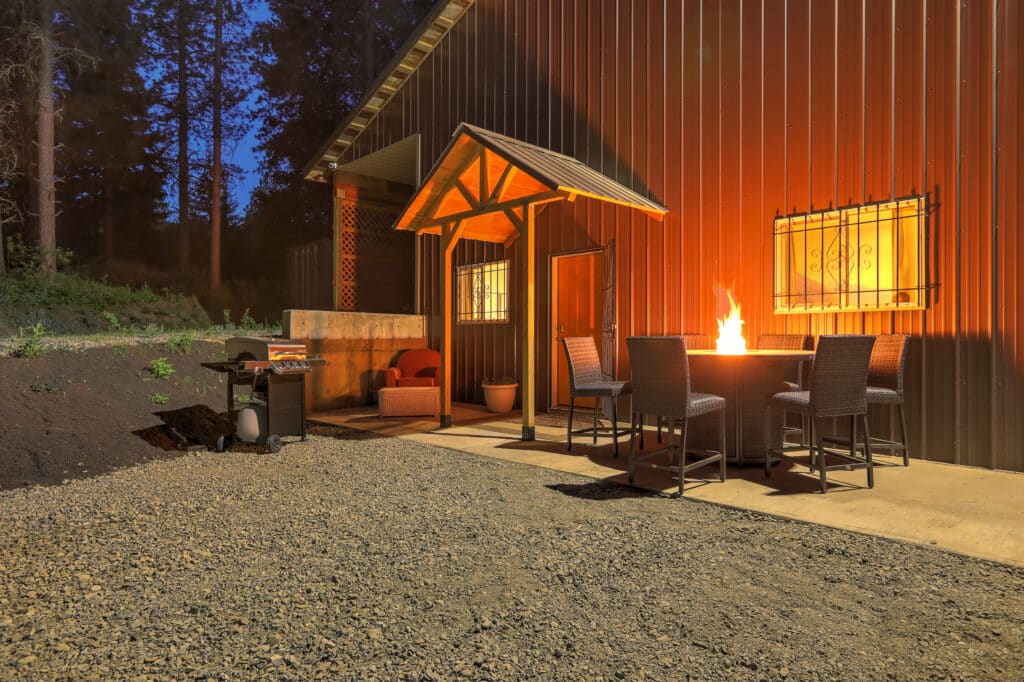
Barndominium Styles
As contractor with an NTM SSQ II MultiPro, you can run panels custom fitted to any design plan using one of our wall panel profiles. They can be installed in much less time than it takes to build a conventional home, and soon your customer has a new barndominium to use as a live space slash horse barn, tool shed, or just fully a home. Again, the advantage to building a barndominium is the flexibility it allows for usable space. Show off a custom motorcycle or antique car collection, or build a recording studio, indoor gym, theater room, or any multipurpose combination.
The open-concept nature of barndominiums is another appealing feature. The absence of load-bearing walls in the center allows for large, open living spaces with high ceilings, creating a sense of airiness and spaciousness. This design aspect enhances the aesthetics and promotes better airflow and natural light, reducing reliance on artificial lighting and ventilation.
Barndominiums have also gained popularity among enthusiasts of the do-it-yourself (DIY) movement. The vast, blank canvas that an empty barn provides allows homeowners to unleash their creativity and customize their living space according to their preferences. This hands-on involvement fosters a deeper sense of ownership and pride in their unique homes. It can present chop-and-drop opportunities for those looking to do their own installation, but in need of materials.
The Ideal Barndominium Buyer:
- Wants a large, multi-functional space.
- Wants to build a large home on a reasonable budget.
- Wants an open-floor interior with vaulted ceilings.
- Values eco-friendly materials and the incentives they provide.
Materials and Design Elements
Barndominiums strike a balance between rustic, weathered exteriors and modern, refined interiors. The exterior facades retain the original barn aesthetics, often featuring board and batten metal siding with a weathered or rustic paint, and prominent sliding doors. These elements contribute to the authentic barn look while adding a touch of industrial charm.
On the inside, the transformation is astounding. Barndominiums feature contemporary materials and finishes, such as polished concrete or hardwood floors, granite or quartz countertops, and stainless-steel appliances. The marriage of rustic exteriors and elegant interiors creates an appealing contrast that registers the barndominium’s unique place in the world of contemporary metal housing.
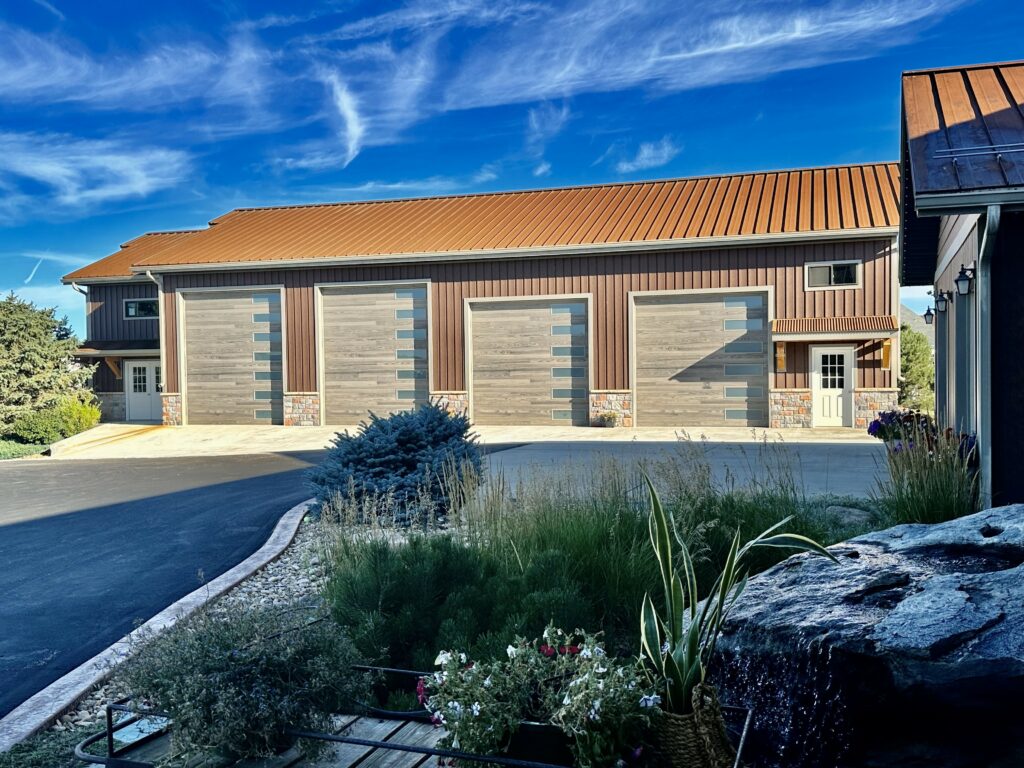
Final Thoughts on Barndominiums
Barndominiums have come to represent a harmonious blend of tradition, practicality, and modern design. From their pastoral beginnings as agricultural structures to becoming sought-after living spaces, barndominiums have carved a niche in the metal housing market by offering rustic charm and contemporary living. As the trend continues to grow, more homebuyers are drawn to these distinctive homes due to their unique architecture, hybrid qualities, eco-friendliness, and affordability.
As styles like board & batten continue to grow along with barndominiums and other popular trends, we at New Tech Machinery are committed to engaging with contractors to make sure you have the support you need in an ever-changing marketplace. For any questions about our rollforming machines, profiles, or accessories, please contact us.

